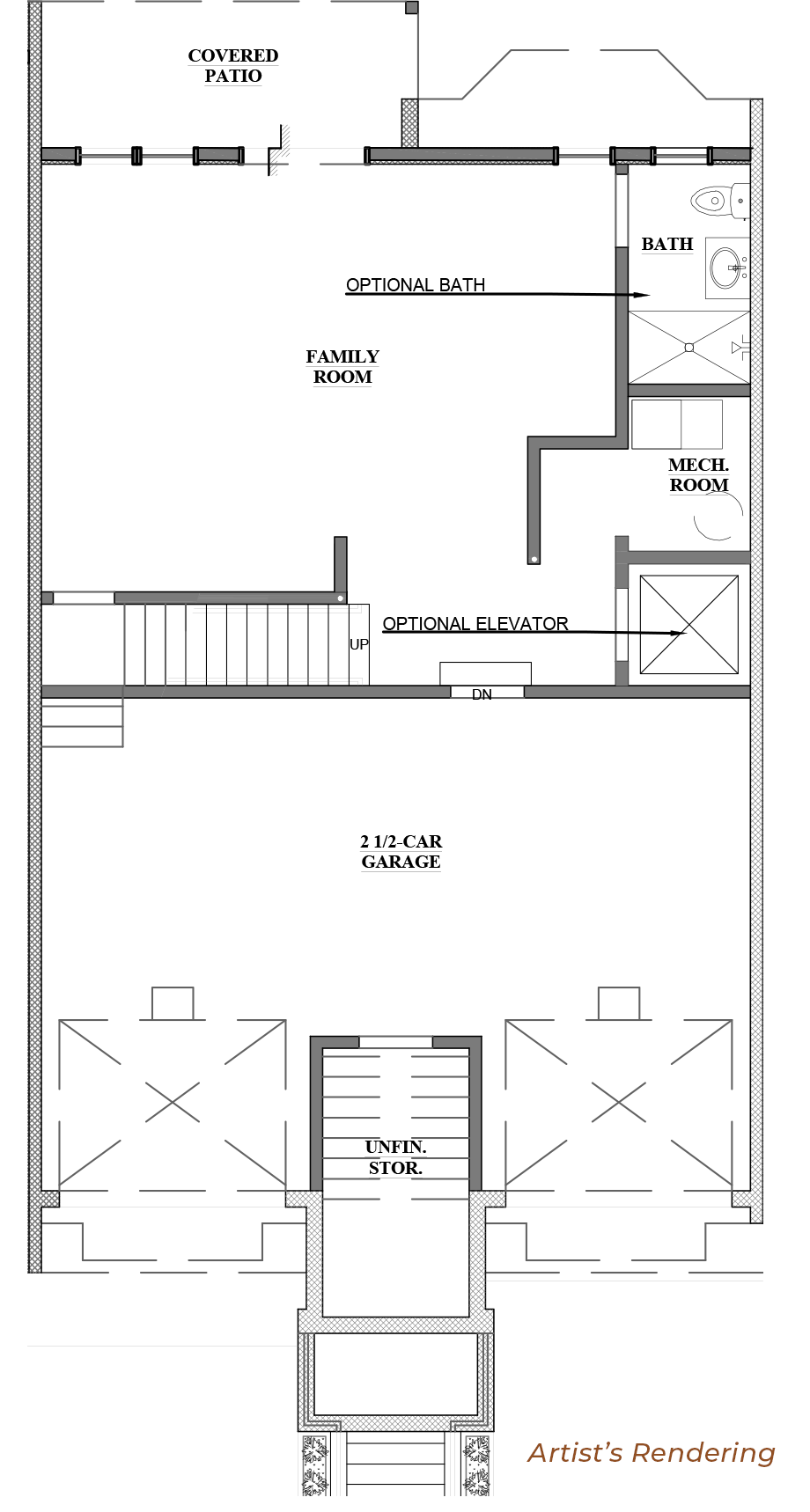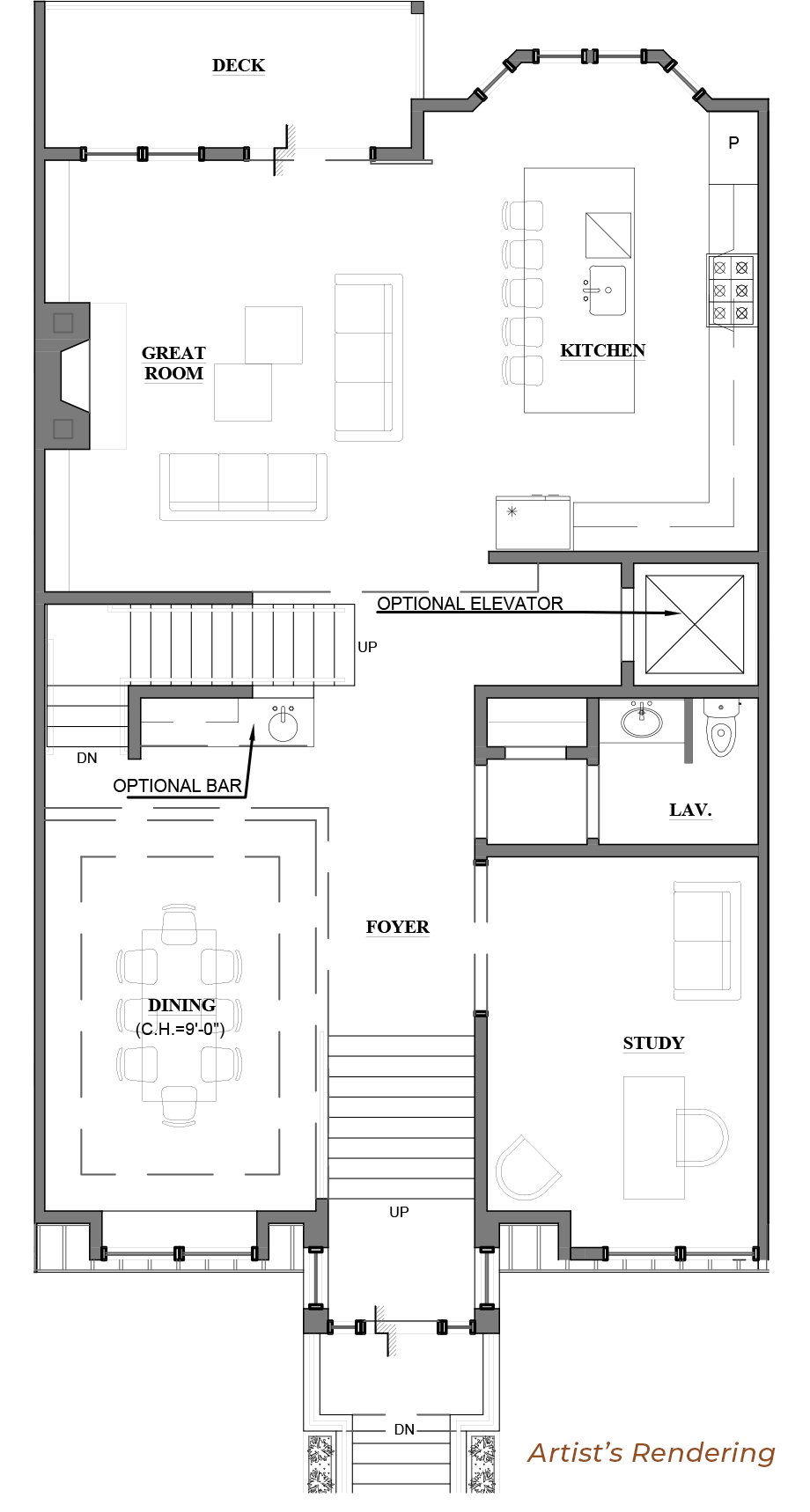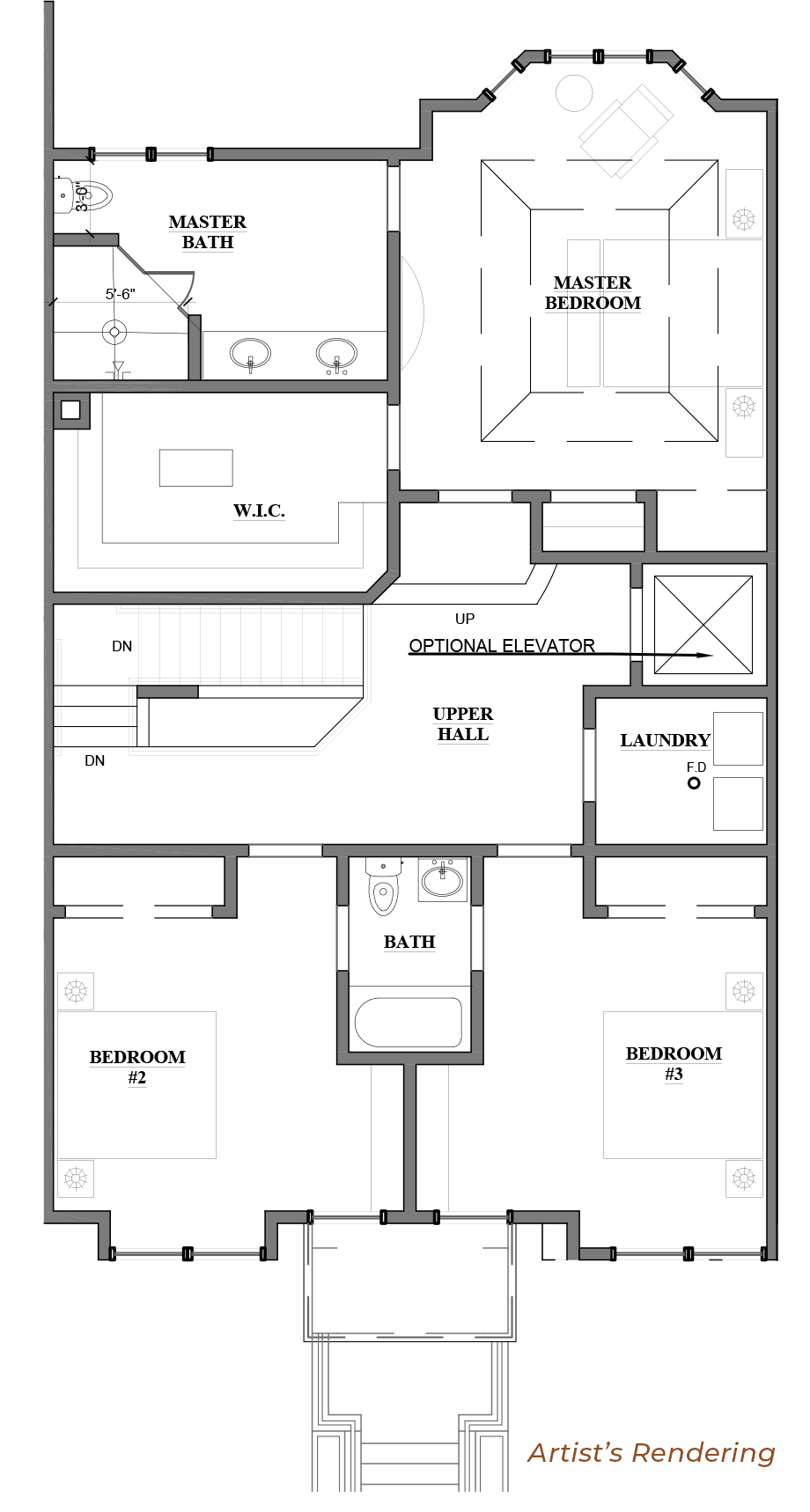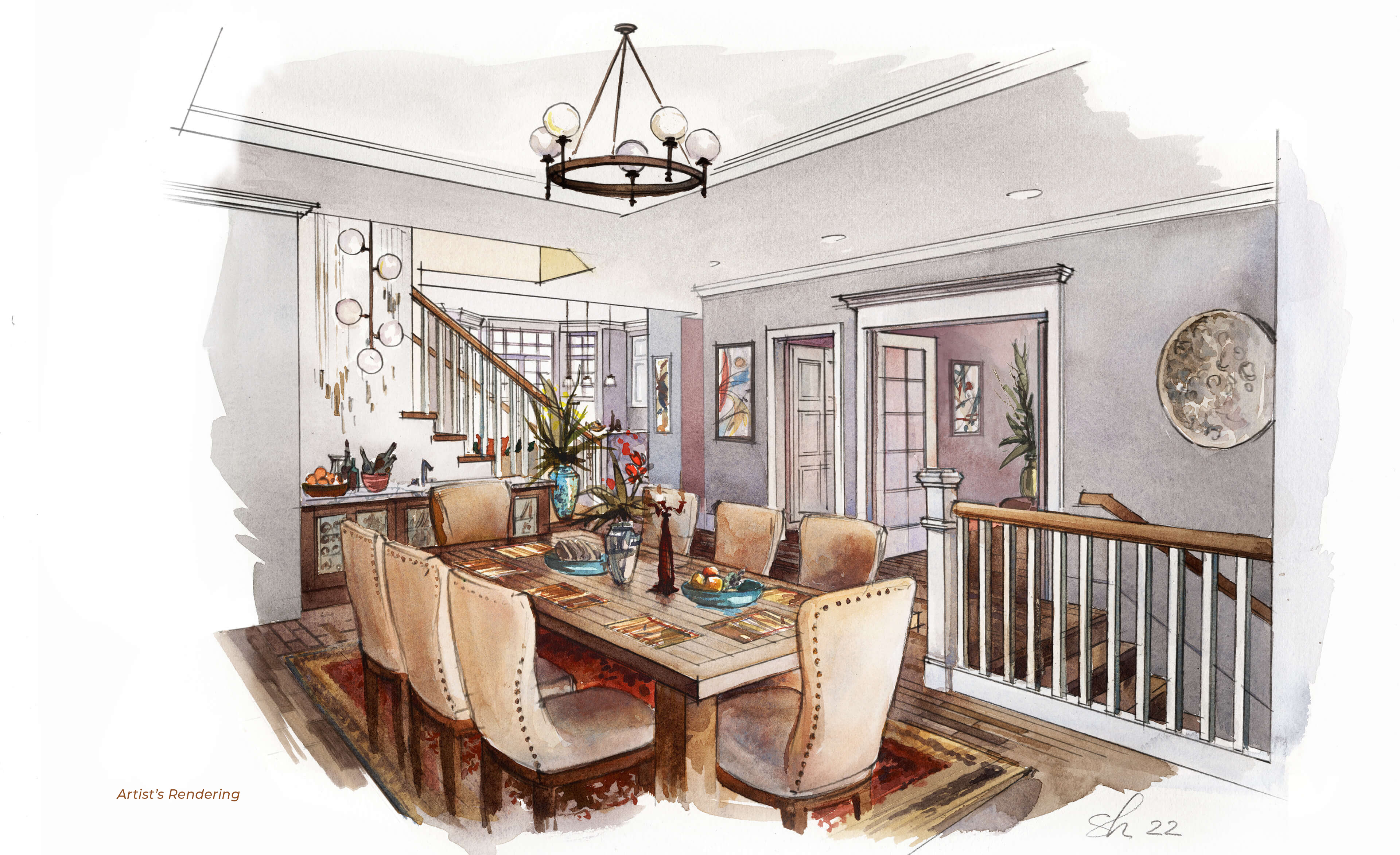Select a
Home Design
Thoughtfully designed townhomes with high-end features and lavish finishes.
The Ridge at Suneagles Condominium offers four exquisite floor plans to choose from, each with three bedrooms, three-and-a-half baths and two-car garages. Other highlights include spacious family rooms, covered patios, decks, studies and open kitchens/great rooms (per plan).
3 Bedroom, 3.5 Bath
- Chef-inspired kitchens featuring designer cabinets, quartz countertops and full subway tile backsplash
- Deluxe bathrooms with custom tile
- Stainless steel appliances
- Efficient heating and air conditioning
- 9' ceilings
- In-unit full size washer and dryer
- Cable and FIOS ready
- Security surveillance in common areas
- Premium hardwood flooring
3 Bedroom, 3.5 Bath
- Chef-inspired kitchens featuring designer cabinets, quartz countertops and full subway tile backsplash
- Deluxe bathrooms with custom tile
- Stainless steel appliances
- Efficient heating and air conditioning
- 9' ceilings
- In-unit full size washer and dryer
- Cable and FIOS ready
- Security surveillance in common areas
- Premium hardwood flooring
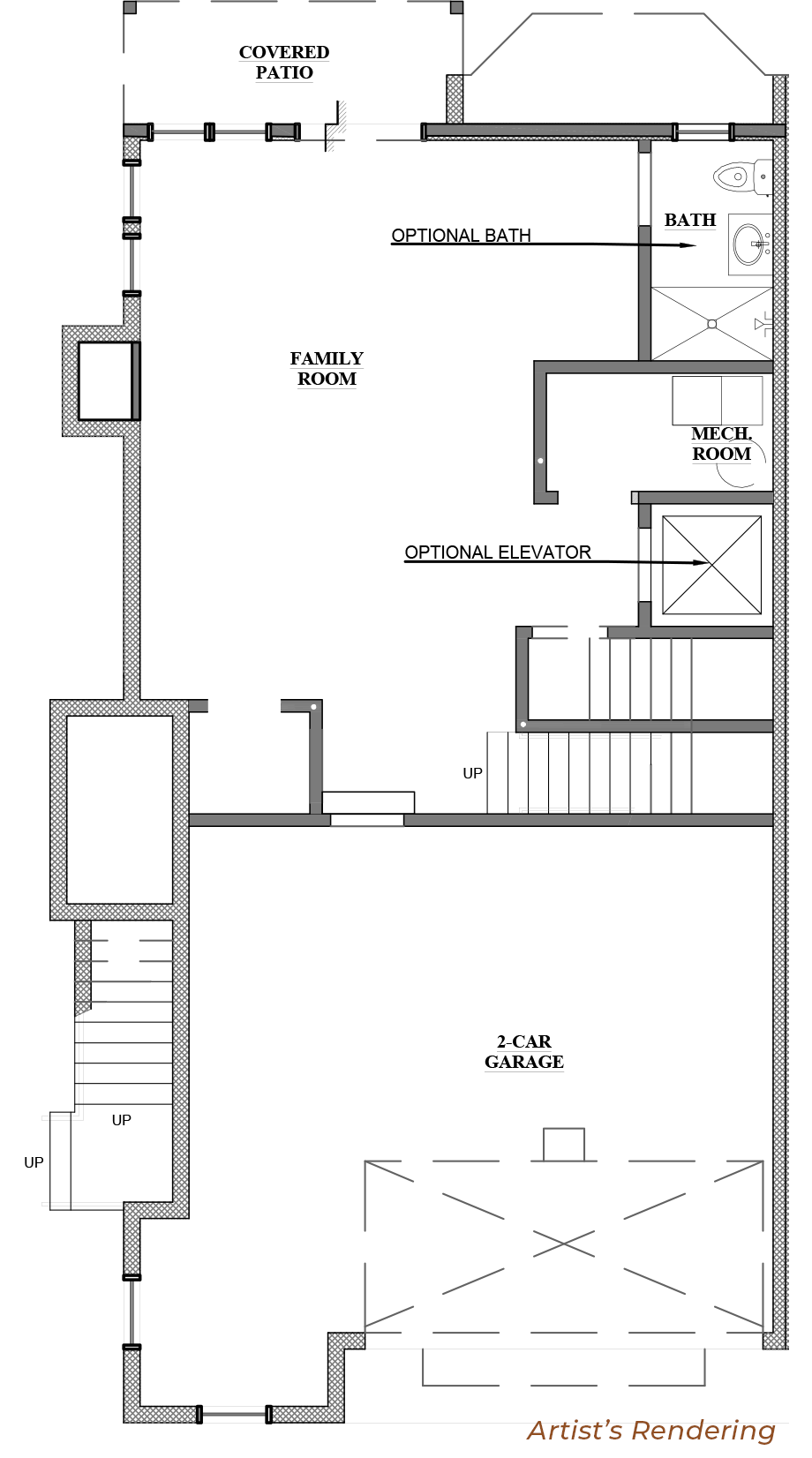
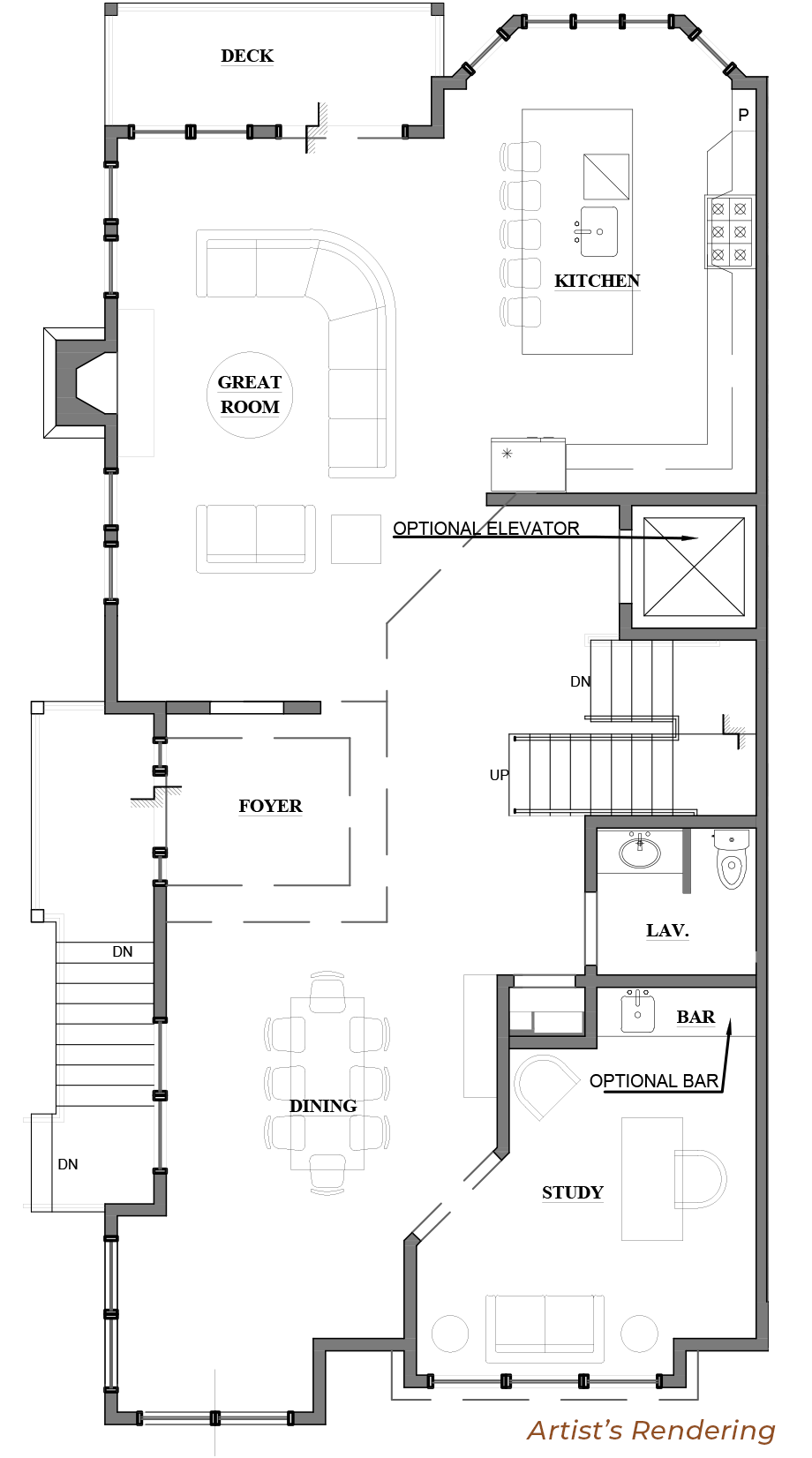
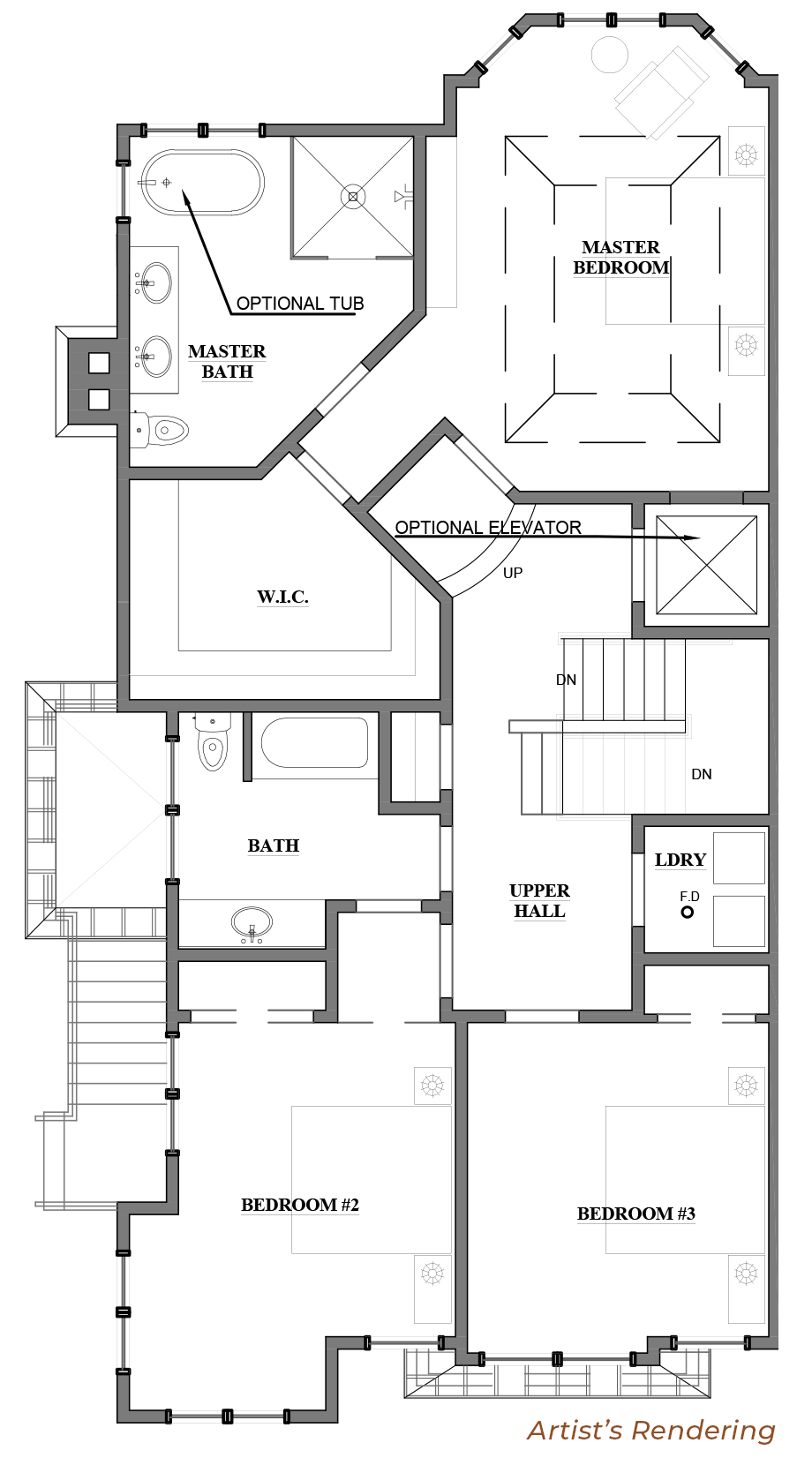
Easton
3 Bedroom, 3.5 Bath
- Chef-inspired kitchens featuring designer cabinets, quartz countertops and full subway tile backsplash
- Deluxe bathrooms with custom tile
- Stainless steel appliances
- Efficient heating and air conditioning
- 9' ceilings
- In-unit full size washer and dryer
- Cable and FIOS ready
- Security surveillance in common areas
- Premium hardwood flooring



Monroe
3 Bedroom, 3.5 Bath
- Chef-inspired kitchens featuring designer cabinets, quartz countertops and full subway tile backsplash
- Deluxe bathrooms with custom tile
- Stainless steel appliances
- Efficient heating and air conditioning
- 9' ceilings
- In-unit full size washer and dryer
- Cable and FIOS ready
- Security surveillance in common areas
- Premium hardwood flooring
